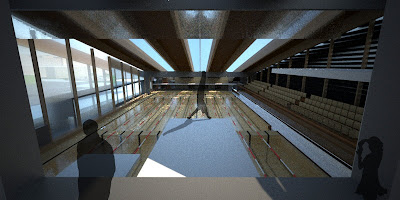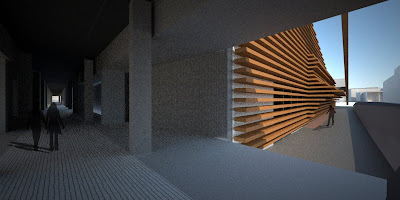
Wednesday, 29 July 2009
Monday, 8 June 2009
Wednesday, 20 May 2009
Final Review Images





For the final review I presented a rough draft of the final layout. There were some mixed feelings about the style of presentation but overall the design of the building seemed to go down pretty well. Just need to tidy up some areas and create an order to my ideas. Think writing a script might help that for the exam.
Thursday, 7 May 2009
Wednesday, 22 April 2009
Some sketches in progress





Friday, 17 April 2009
Forest Growth
Timber Swimming Pool
Tuesday, 31 March 2009
Friday, 13 March 2009
Wednesday, 11 March 2009
Review comments
Before my review I knew I was not happy with the way the forms were turning out at the moment and this was also brought up by Michael Stacey and Steve Platt. They did however understand that the form was not decided and the renders merely represented the aural spaces I have designed. They seemed fairly happy with the layout and arrangement of the site, few areas need looking at and resolving in more detail (car park/drop off and retail units). I think I did a fairly good job of explaining the reasoning behind each placement and the journeys I am creating.
The points they brought up were:
- Why are the buildings the shape they are - if it is about the aural experience should the outside visuals tell you about the internal audio experiences? Or is it more like the Jorn Utzon Bagsvaerd church with rational plain exterior and undulating aural interior.
- Working out the structure and how these buildings would be made will help the drawings and also the design of the spaces.
- By 'calming' certain buildings and spaces down, this will help enhance the more interesting architecture. If the Sports played in the dry sports hall do not require anything other than a quiet box then this is what should probably be provided.
- References - Alvar Aalto plans, Utzon Church, Palladio, Sergison Bates.
The main question that still remains is how I am going to present this in the final review. I have plenty of ideas but I just havent had the chance to fully think it through.
Subscribe to:
Comments (Atom)

















